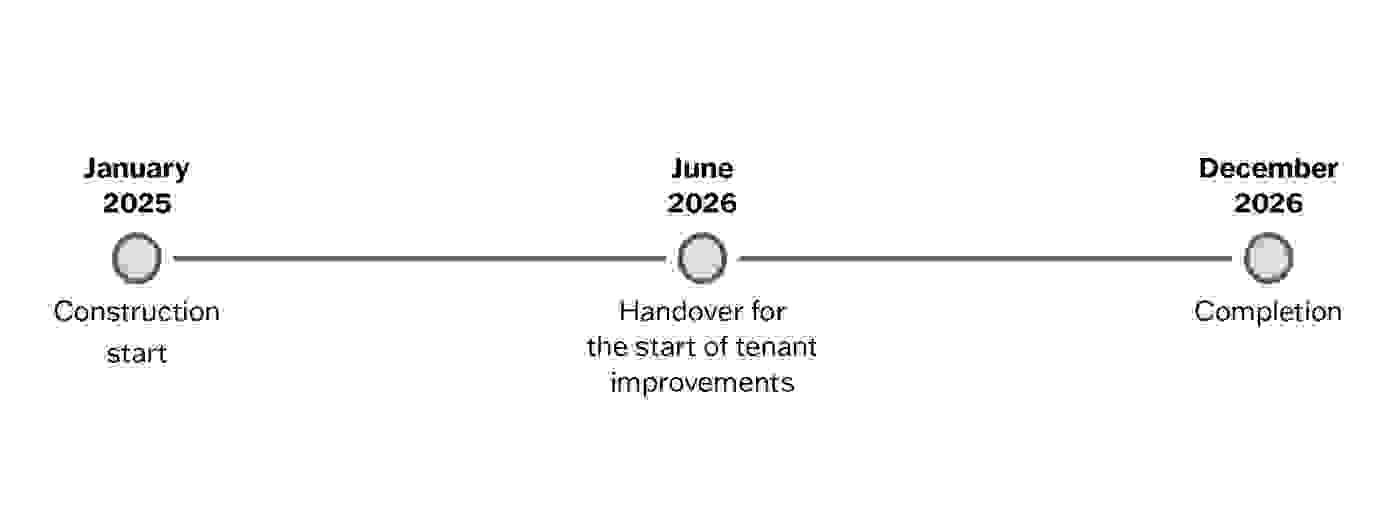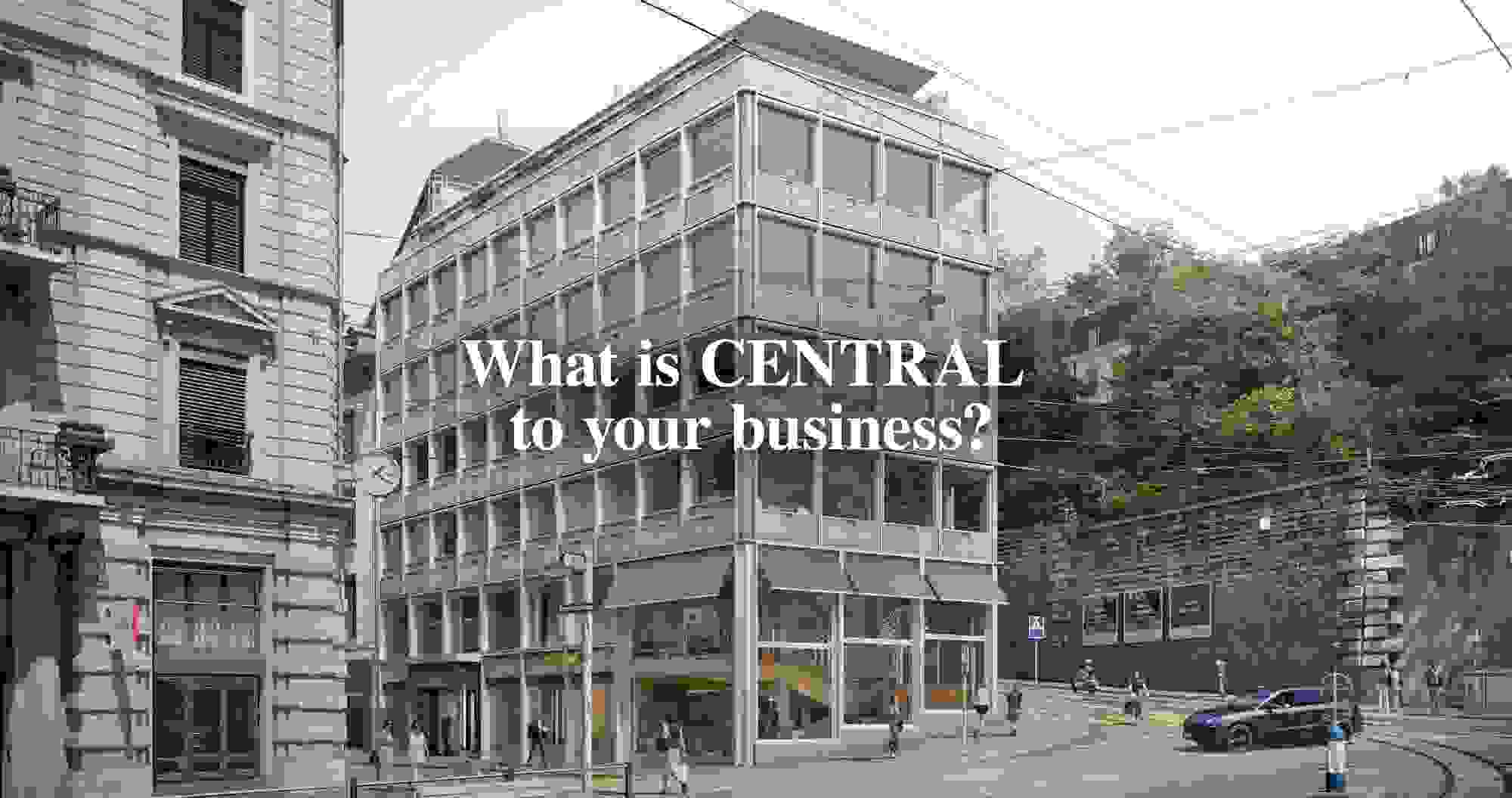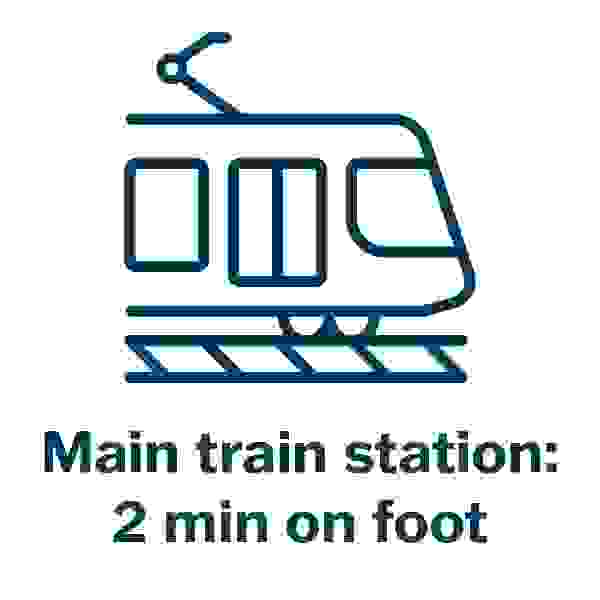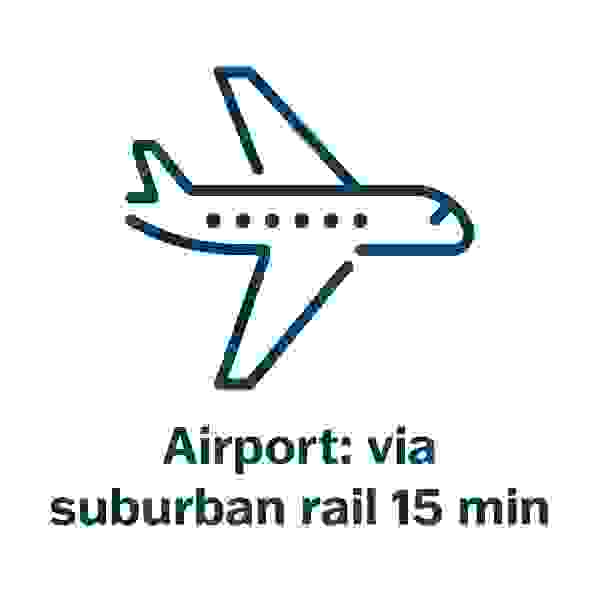Seeking a modern workplace with an international vibe? Want to attract promising talent to a central location? And offer your clients something unique? If so, it is CENTRAL that you reserve this unique property.
The unique business address in the heart of vibrant Zurich
Total CENTRAL
Modern, sustainable, unique in Switzerland: urban exclusivity awaits you in the heart of the business metropolis of Zurich – in an absolute prime location, directly by the main station.
Your business on more than 2,000 square meters
The building features high-ceilinged rooms adorned with glass on three facades. Oriented towards one of the most important transportation hubs, the building achieves maximum
visibility. A single-tenant property in this location is an absolutely unique selling point.
Prices are exclusive of utility costs and VAT.
Unique in three ways: the floor types
The penthouse floor: exclusive with wrap-around terrace
The high-quality office on the top floor inspires with a generous room height and a fantastic view of the city. The protruding roof terrace offers space for lounges or greenery.
- Room height: 3 m
- Office space: 184 m2
- Rooftop terrace: 94 m2
The standard floors: fully customizable
CENTRAL II has four standard floors that can be expanded according to user-specific layout needs and used for different working environments. A combination across floors is possible.
- 4 floors (first to fourth upper floor)
- 285 m2 office space each
- flexible customization
The ground floor/mezzanine: a prestigious entrance
The city and CENTRAL II come together particularly on the ground floor, which can serve as a lobby, entrance area or reception. There is also the option of using the entrance floor as a café or bar. The mezzanine and the first basement floor within the rental area are accessible via a spiral staircase.
- 413 m2 floor space
- options for restaurant, café or retail
- including storage space
Milestones
The planning of the prestigious building CENTRAL II is already well advanced and we eagerly anticipate the upcoming milestones. The building application has been received and extensive renovation work will begin in spring 2025.

Contact us
The H&B team will be happy to advise you.

Consultant Letting
Sina Langer
+41 44 575 70 02

CEO
Bruno Bächi
+41 44 250 52 53













